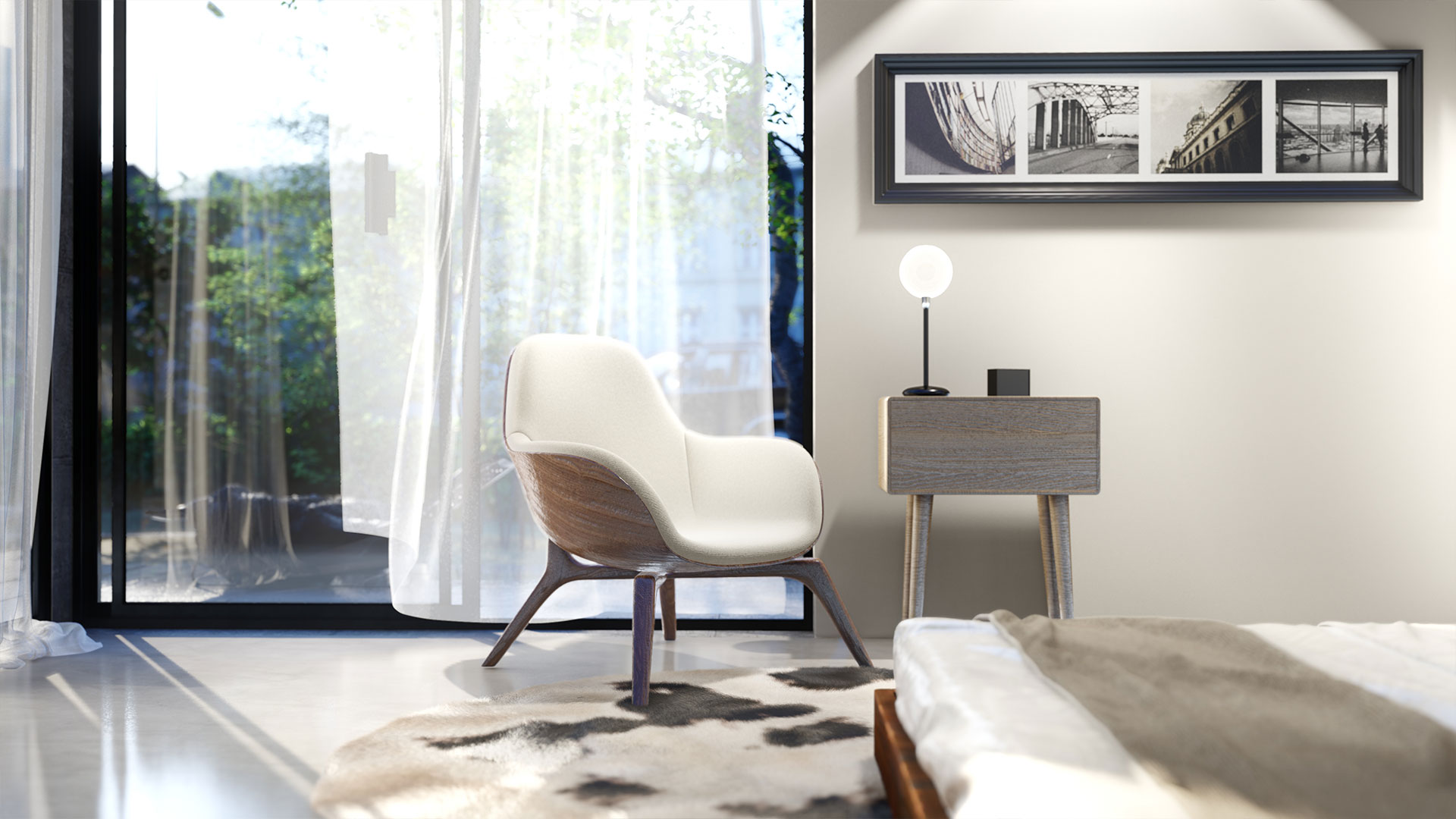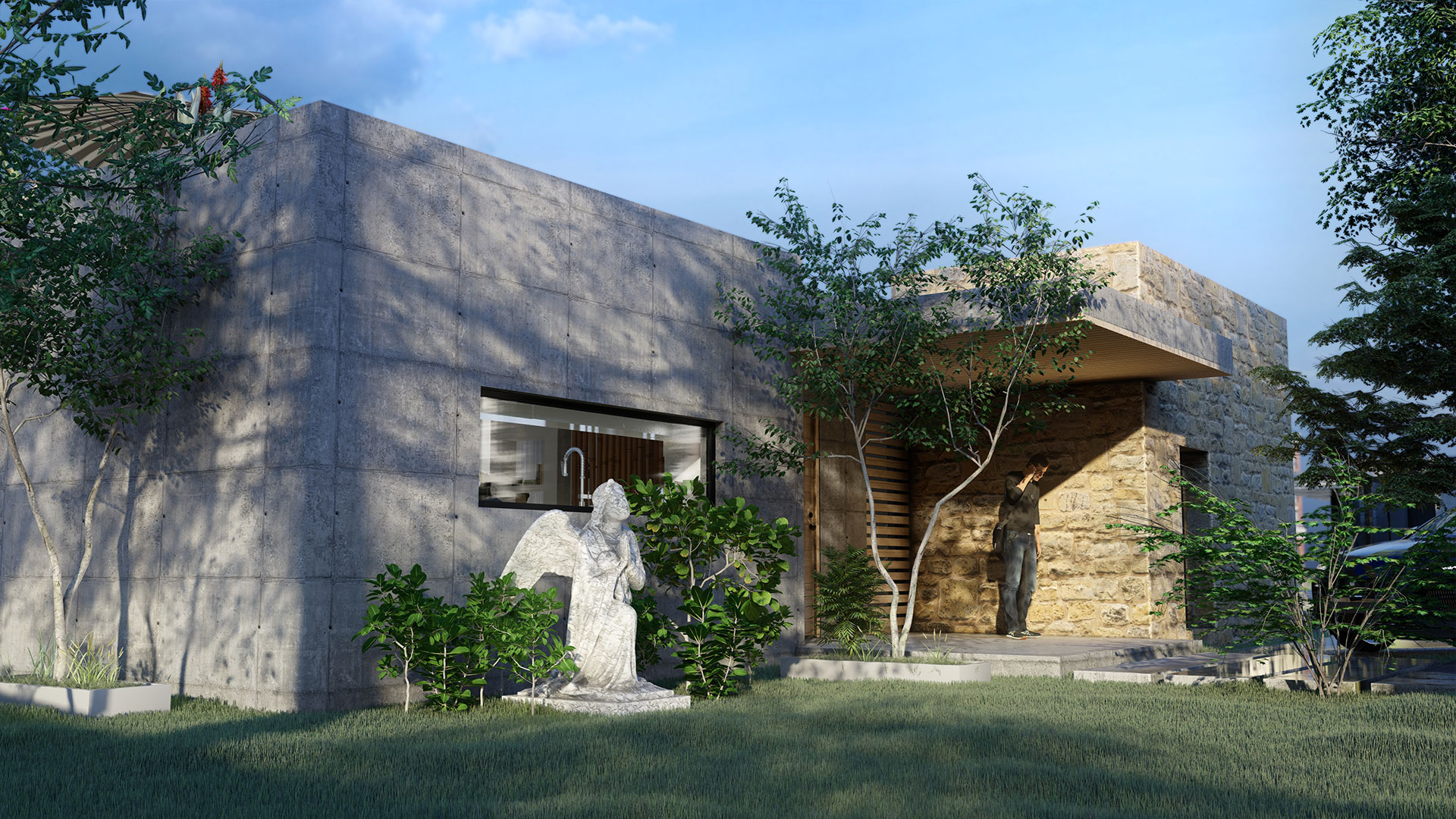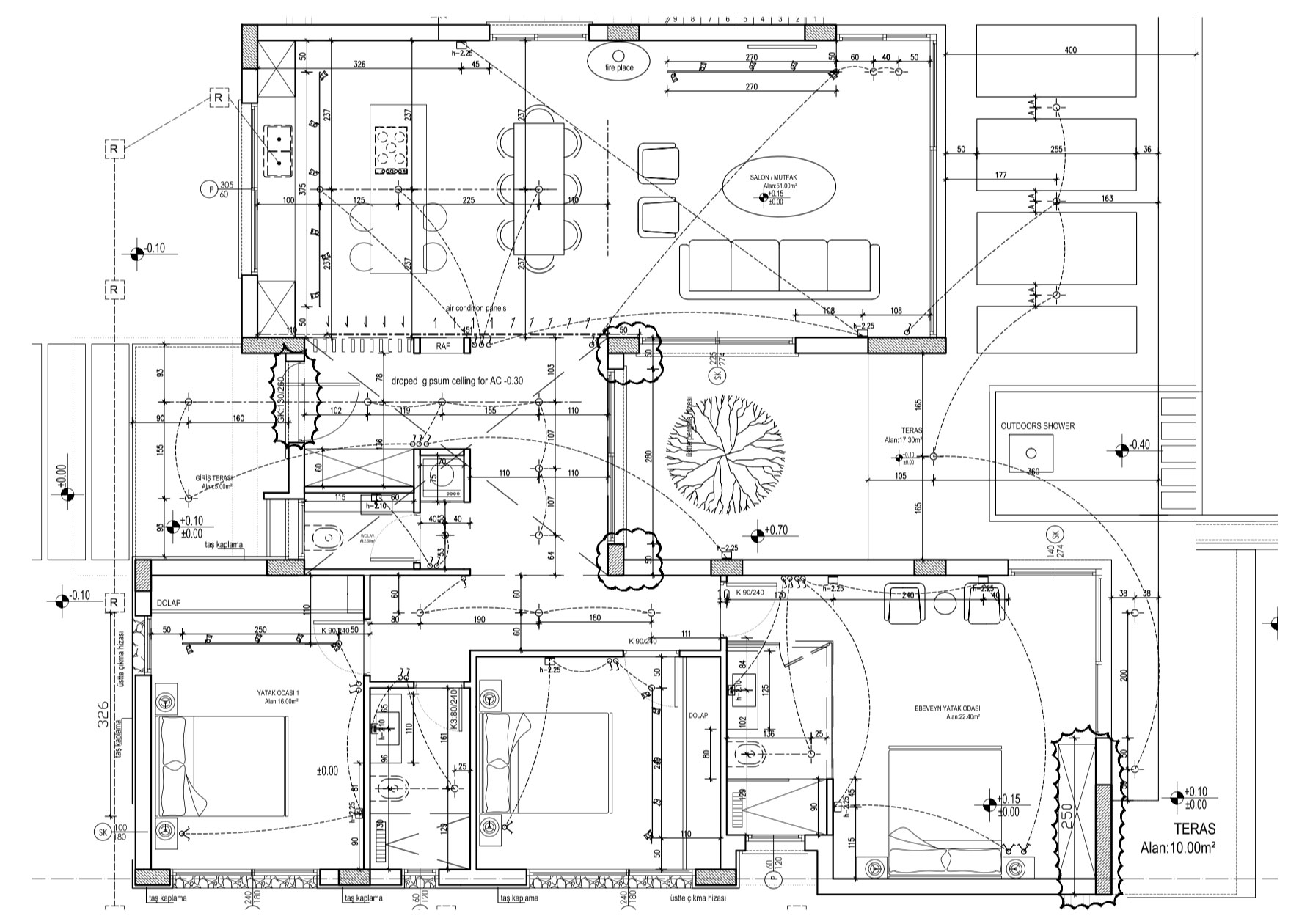MAGEN Villa
Driving along the coast road, just 10 minutes past the exclusive Korineum Golf Club & Spa, you turn off into an exclusive complex of upscale, designer villas and apartments, all with fabulous coastal views.
At the end of a private road, you will find Villa Tambourine – offering the new owner levels of sophistication and elegance unparalleled in most other North Cyprus villa choices. Currently under construction and due for completion in summer 2019, no expense is being spared to offer the new owner the highest possible standards in design and build. The end result will be a truly unique, ultra-modern, smart home for 21st Century living.
Combining the use of local, natural materials, with cutting edge modern design and technology, this villa will offer many beautiful touches to create a truly tranquil and elegant retreat any high-end owner will be proud to relax and entertain in.
Floor to ceiling glass windows and doors will face the pool and Mediterranean, to afford maximum natural light and sea views. The boundary wall will be primarily created with shrubbery, trees and hedging to maximise the beautiful natural surroundings. Of particular note is the fabulous waterfall feature – at the touch of a switch a gentle rain shower will fall from the outside pergola into the pool creating a totally relaxing waterfall effect.
The traditional solid wood front door opens into the hallway with view immediately ahead to the pool beyond. The living area is to the left and the bedrooms to the right of this hallway. The kitchen area will be fitted with the highest quality kitchen units available in North Cyprus (Ciddi) with appliance choices available. There will be a recessed wood burning stove in the living area. The huge floor to ceiling windows overlook the huge infinity swimming pool and outside relaxation areas – all with excellent Mediterranean views.
The three bedrooms are all equipped with high quality fitted wardrobes. All internal doors are American style. The fabulous master bedroom will also overlook the pool area with sea views beyond and is ensuite to a high-quality bathroom with fixture choices available.
Externally a staircase rises to the 52m2 roof terrace, which will be surrounded by a pre-planted, low maintenance cactus roof garden, adding to the unique ambience of this architect designed villa.
This unique villa is currently under construction. Any future owner can personalise elements of the design and all final flooring, fixtures and appliance choices to their own taste.
VILLA PLAN
Distance from the sea: 100 m’
Field Dimension: 350 sqm
Dimension: 150 sqm one level sea front villa
Garden Dimension: 80 sqm
Roof Dimension: 150 sqm
Number of rooms: 3 rooms
Number of bathroom: 3 bathroom
Storeroom: yes
- Panoramic Sea Views
Directions for ventilation: 4
Structure: 2 floor + graden
VILLA SPECIFICATIONS
• Multi inverter system with hidden units (included in villa price)
• Cavity walling and damp-proof course – insulated brick works
• Climate and Water Insulation Roofing – bitumen application
• Water proof plastering
• Choice of Interior Ceramic floor tiling – design team preferred choice is bare concrete.
• Double glazed windows Reynards – made in Belgium
• American style interior doors
• Hot water tank system – 80 liters thermo tank system with timer switch
• Five-year structural guarantee
• 1-year general guarantee
• Entrance area: snake type parquet to entrance
• Fitted kitchen cupboards – bespoke custom made kitchen, client to provide appliance specs
• concrete casted stair case with railing
• 52m2 roof terrace with low maintenance cactus garden surround
• constructed wall to cliff edge and interior access road – complete landscaping by Nadav Friedman
• Bordering / fencing to the communal area: Most fencing will be done with shrubbery
All doors internal and external to include locks / handles etc.
All plumbing included – piping / taps / hydro water pump etc.
• Main room light
• Main light switch
• Bedside alternate light switch
• Bedside electric outlet
• Two Main room electric outlet
• Main light switch
• Bedside alternate light switch
• Terrace light switch
• Bedside electric outlet
• Main room electric outlet
• Main light switch
• Bedside alternate light switch
• Terrace light switch
• Bedside electric outlet
• Main room electric outlet
• Main light switch
• Three electric outlets
• Terrace light switch
• log burner pipe work preparations
• Main light switch
• Dining area Light
• Dining area light switch
• Refrigerator outlet
• Oven electric outlet
• four utility electric outlets
• Main room light
• Main light switch
Bath room 2
• Main room light
• Electric outlet for hairdryer etc.
• Main light switch
bath room 3
• Main room light
• Main light switch













