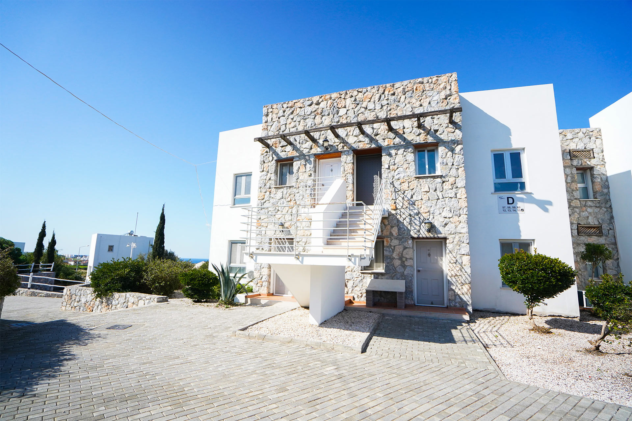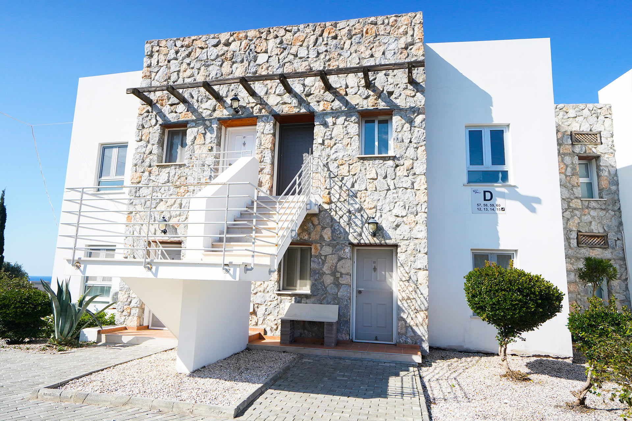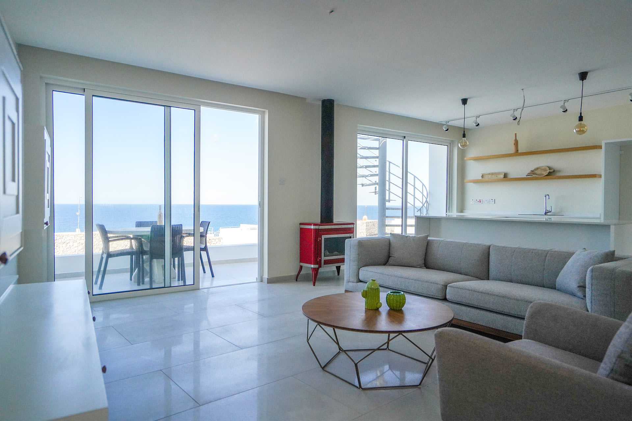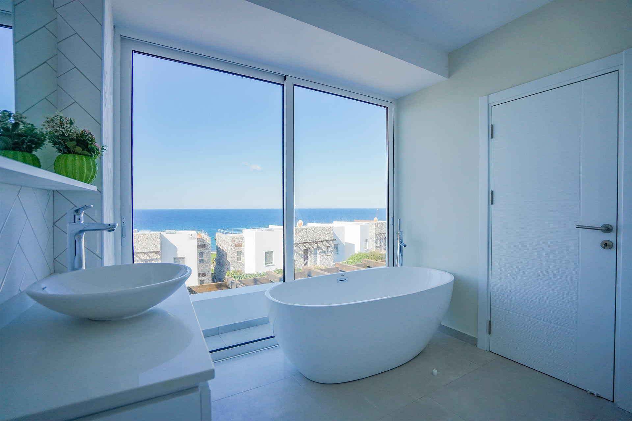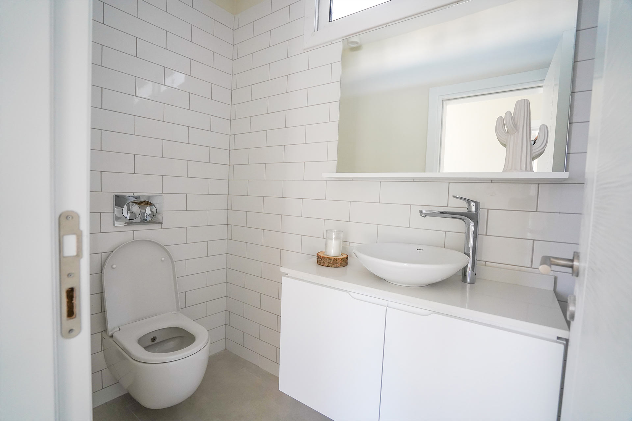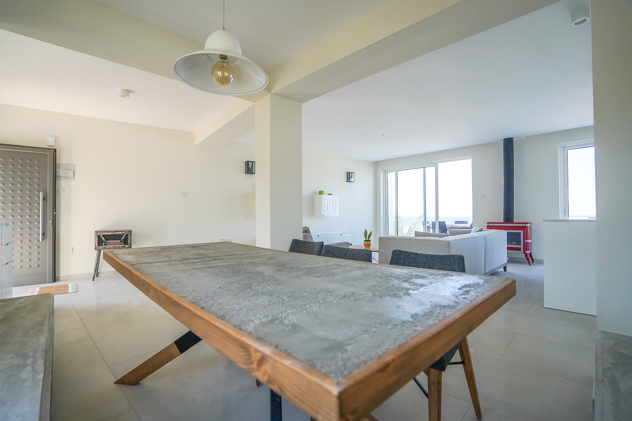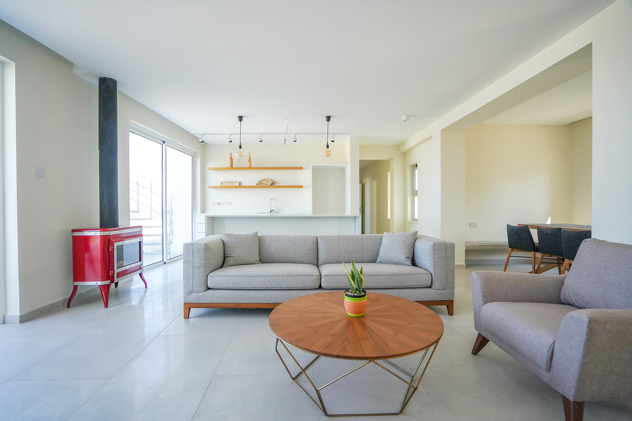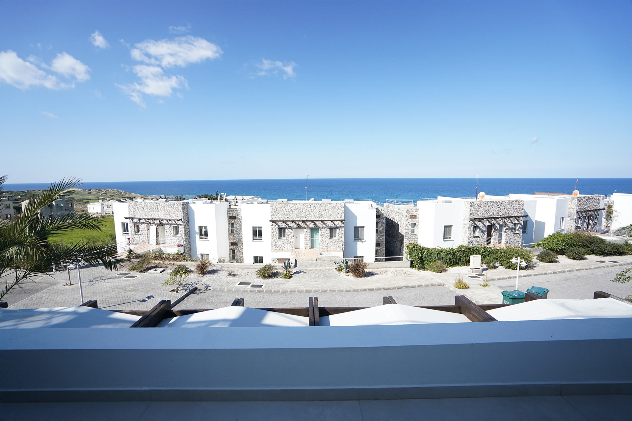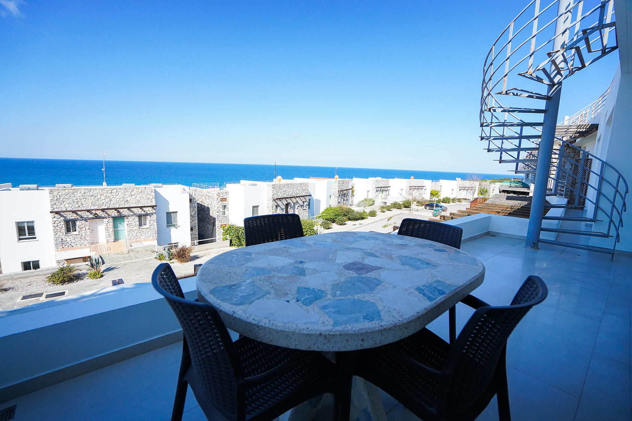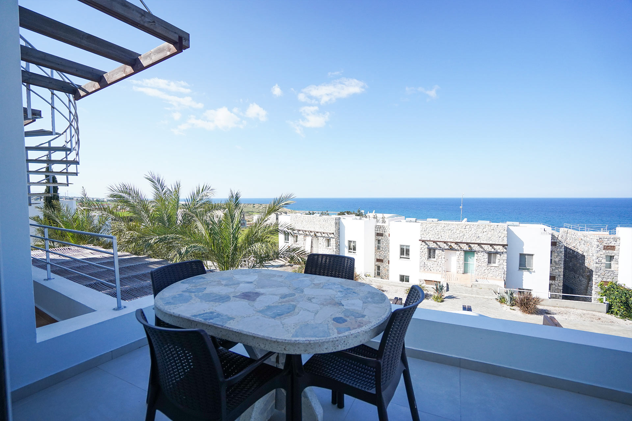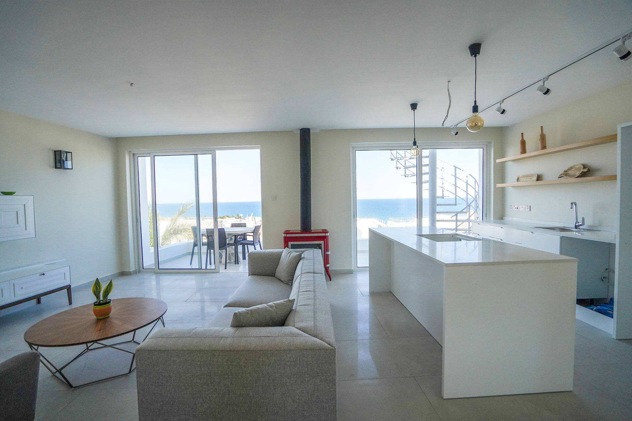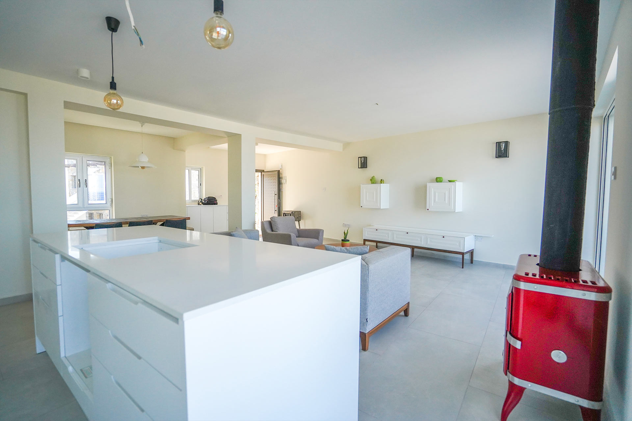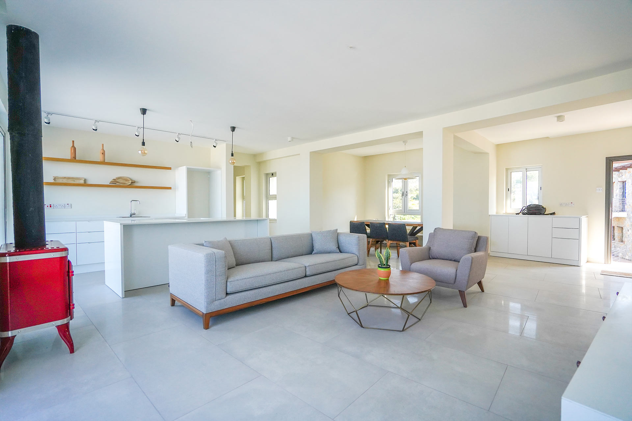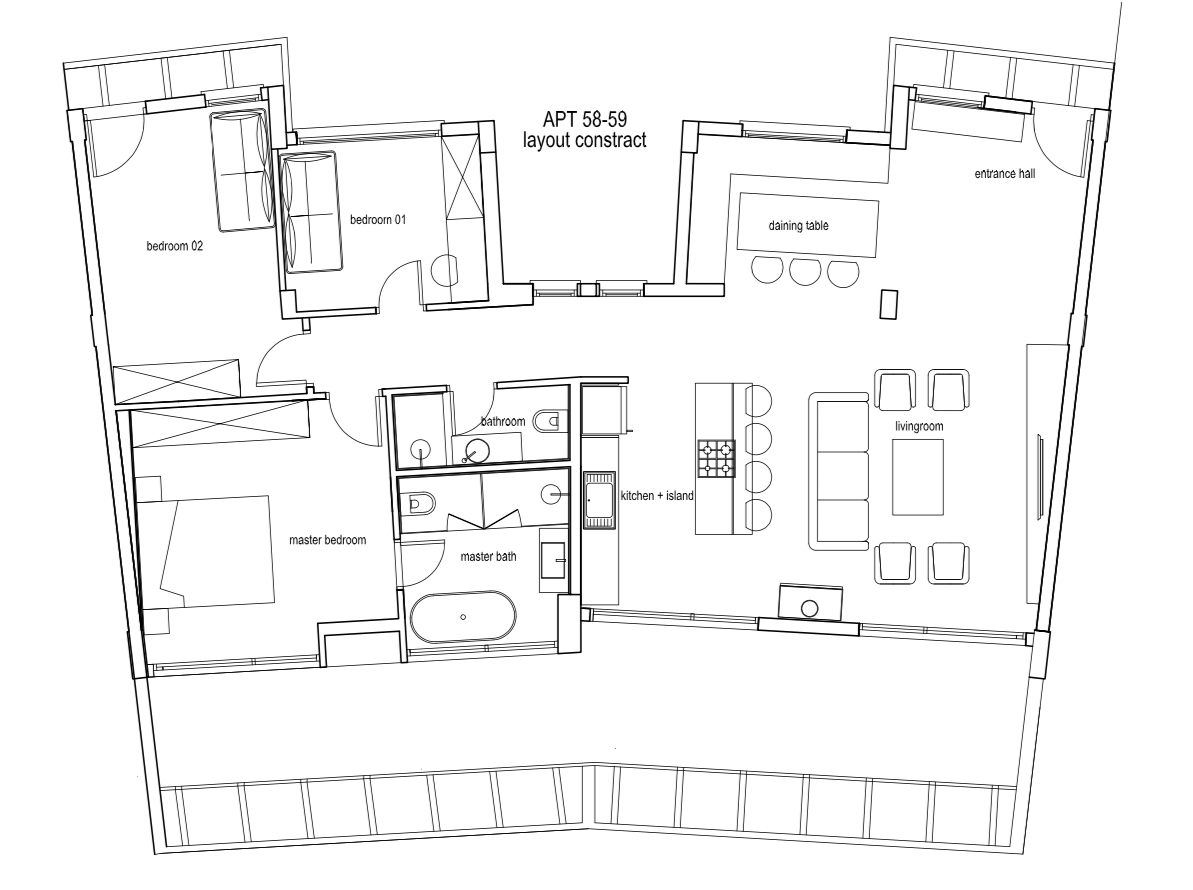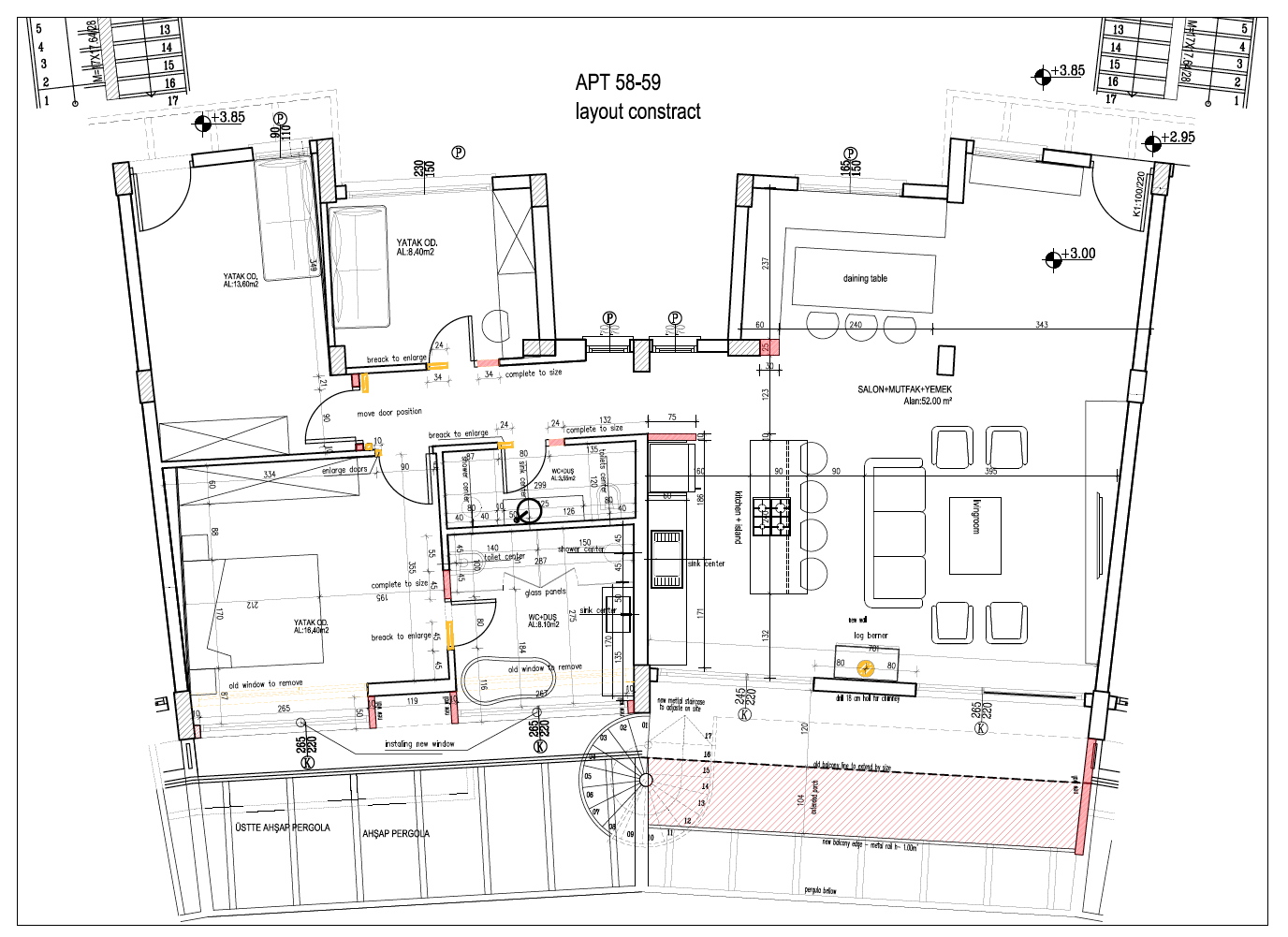Konatus
Oh my goodness! I defy you not to be impressed with this recently renovated 3 bedroom penthouse, as the quality is fantastic, the furniture is beautiful and the views – truly breathtaking! The owner took two penthouses and totally renovated them into one spacious penthouse, giving you your own huge private roof terrace with 360 degree views. You have a lovely bright open-plan living room with a wood burner, a large dining area, a modern fitted kitchen with center island and patio doors from both the kitchen and living area. There are 3 bedrooms, one which has its own external entrance, making it ideal for a teenager or a home help. The master bedroom also has patio doors leading to the terrace and the piece de resistance has to be the en-suite bathroom as it’s spacious, has a shower and a beautiful modern ‘egg’ bath looking out onto amazing sea views! All you need is a chilled glass of champagne… such decadence!
FLOOR PLAN
Available for sale: D58, D59
Distance from the sea: 175 m’
Covered area: 145sqm + 40sqm balcony + 70sqm sun roof
No. of bedrooms: 1 living + 3 bedrooms
No. of bathrooms: 2
Cross ventilation: 3
Floor plan: penthouse + 70 sqm sunroom
APPARTMENT SPECIFICATIONS
• Cavity walling and damp-proof course, insulated brick works
Climate and water insulation roofing – bitumen application
Waterproof plastering
Choice of interior ceramic floor tiling – design team’s preferred choice is bare concrete
Double glazed windows
American style interior doors
Hot water tank system – 80 liters with timer switch
5 years structural guarantee
1 year general guarantee
4.806m x 7.018m (15ft 7in x 23ft 2in)
4.911m x 2.951m (16ft 11 in x 9ft 6in)
4.251m x 3.329m (13ft 9 in 1 x 10ft 8 in)
m x 2.692m (8ft 2 in x 8ft 8in)2.516
1.141m x 2.780m (3ft 7 in x 9ft 12in)
2.529 x 3.1471m (8ft 2in x 10ft 3in)
4.66m x 2.81m (15ft 3in x 9ft 2in)

