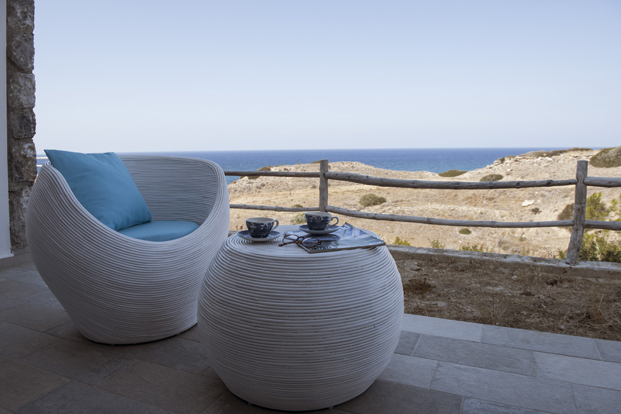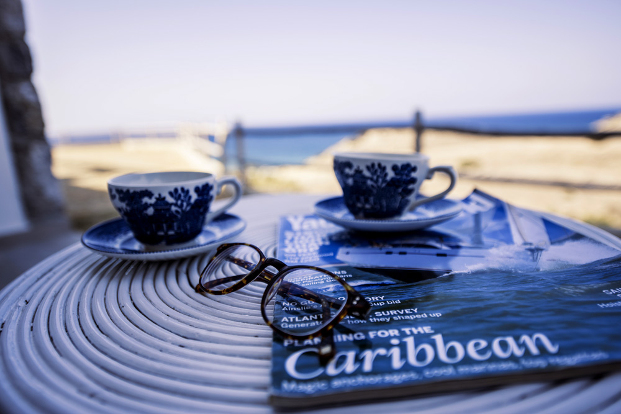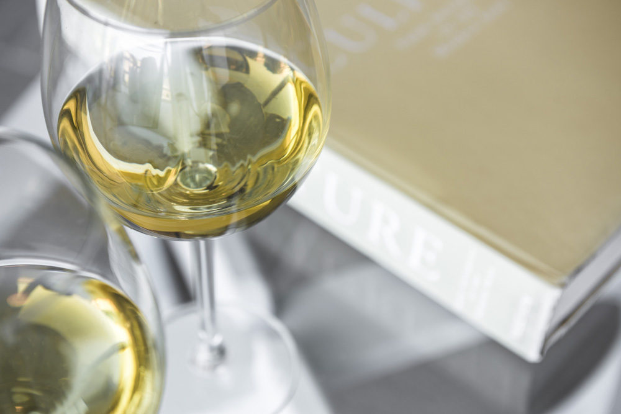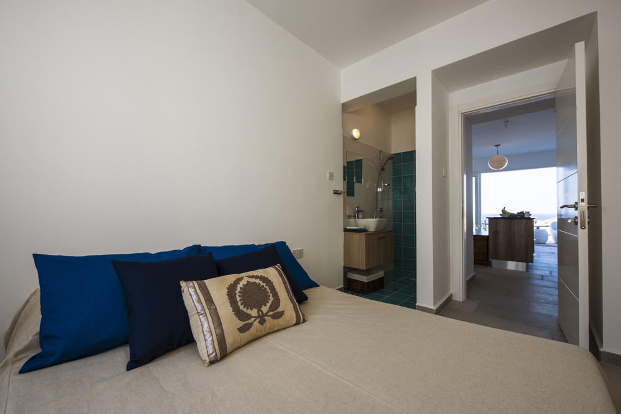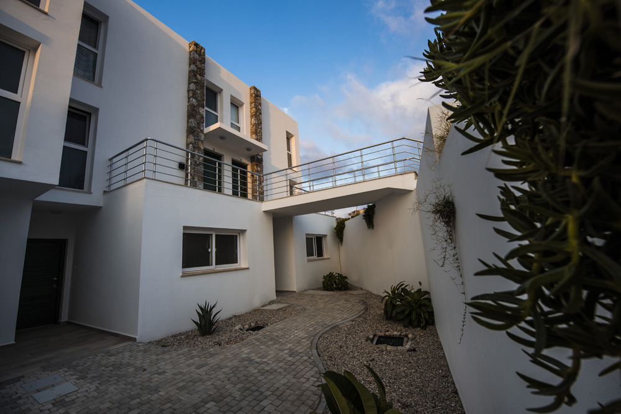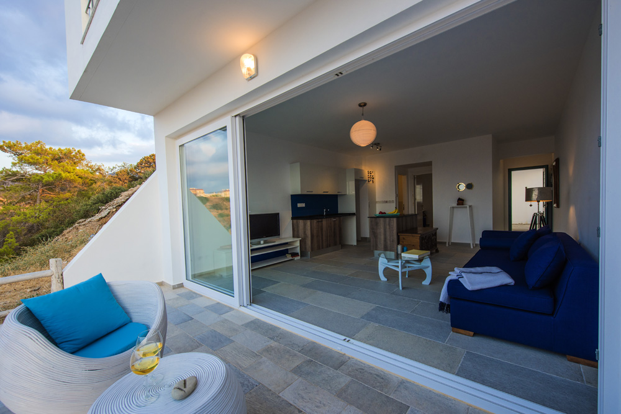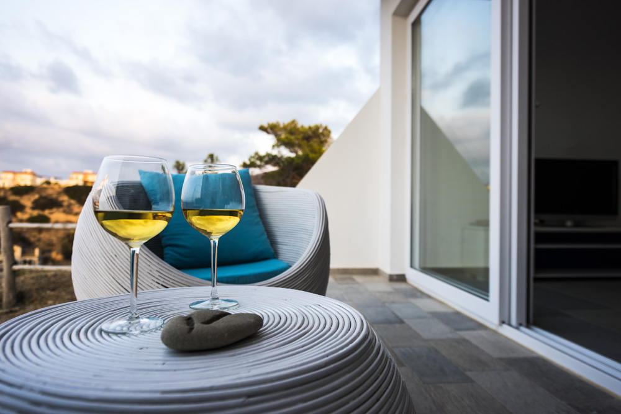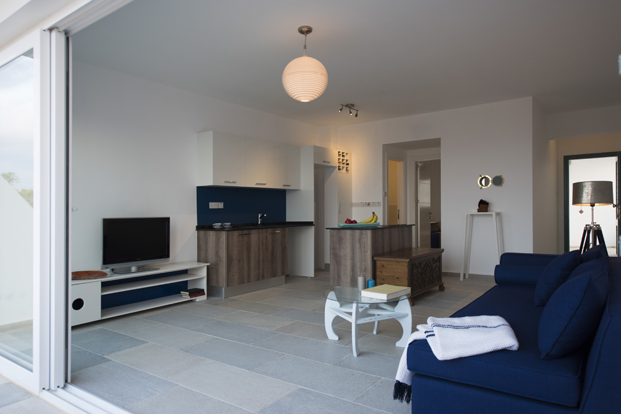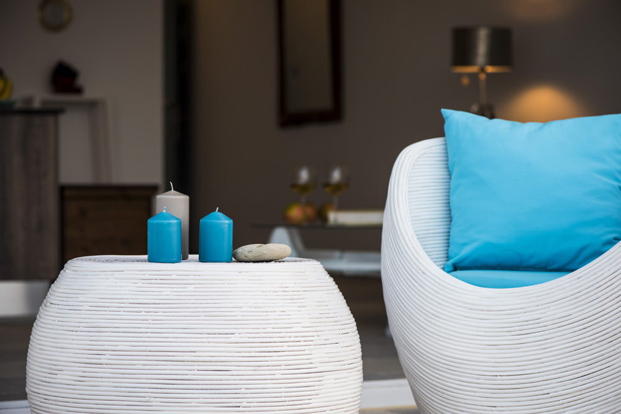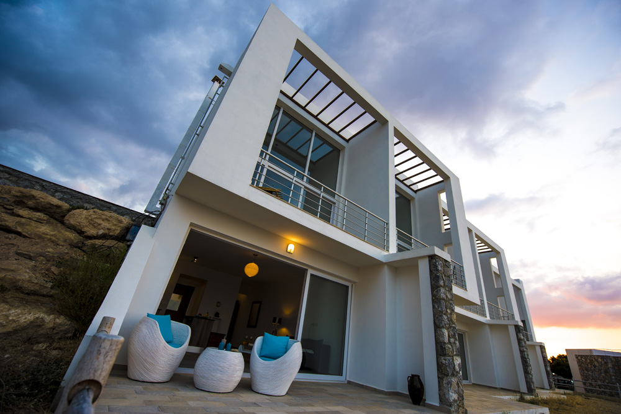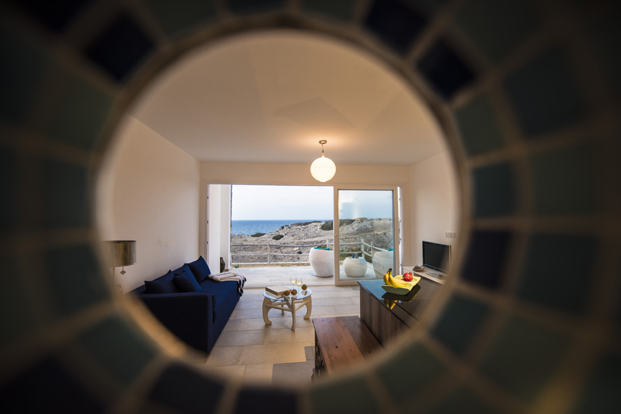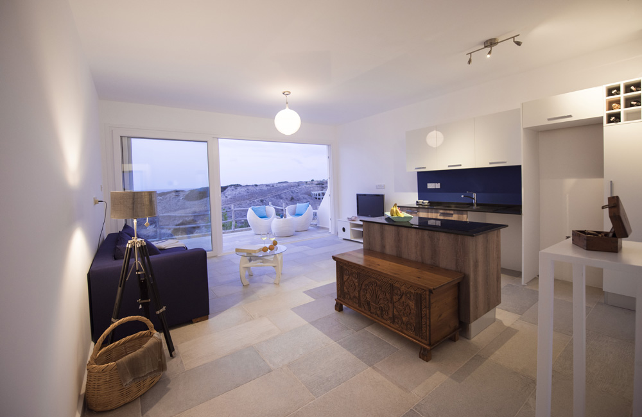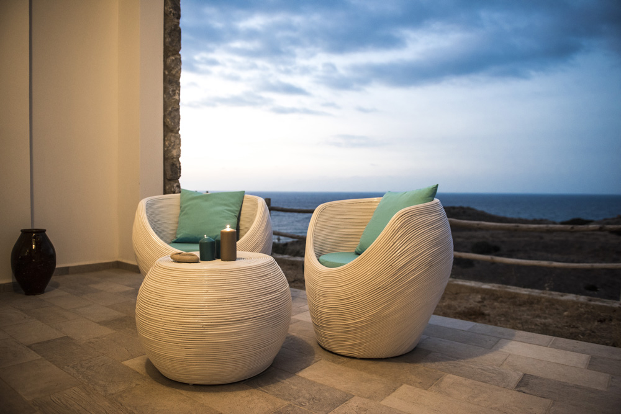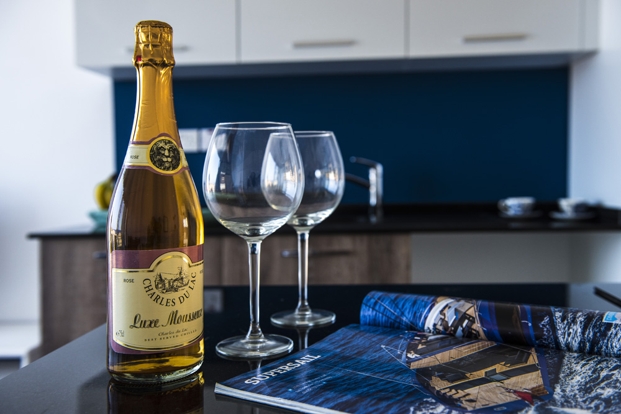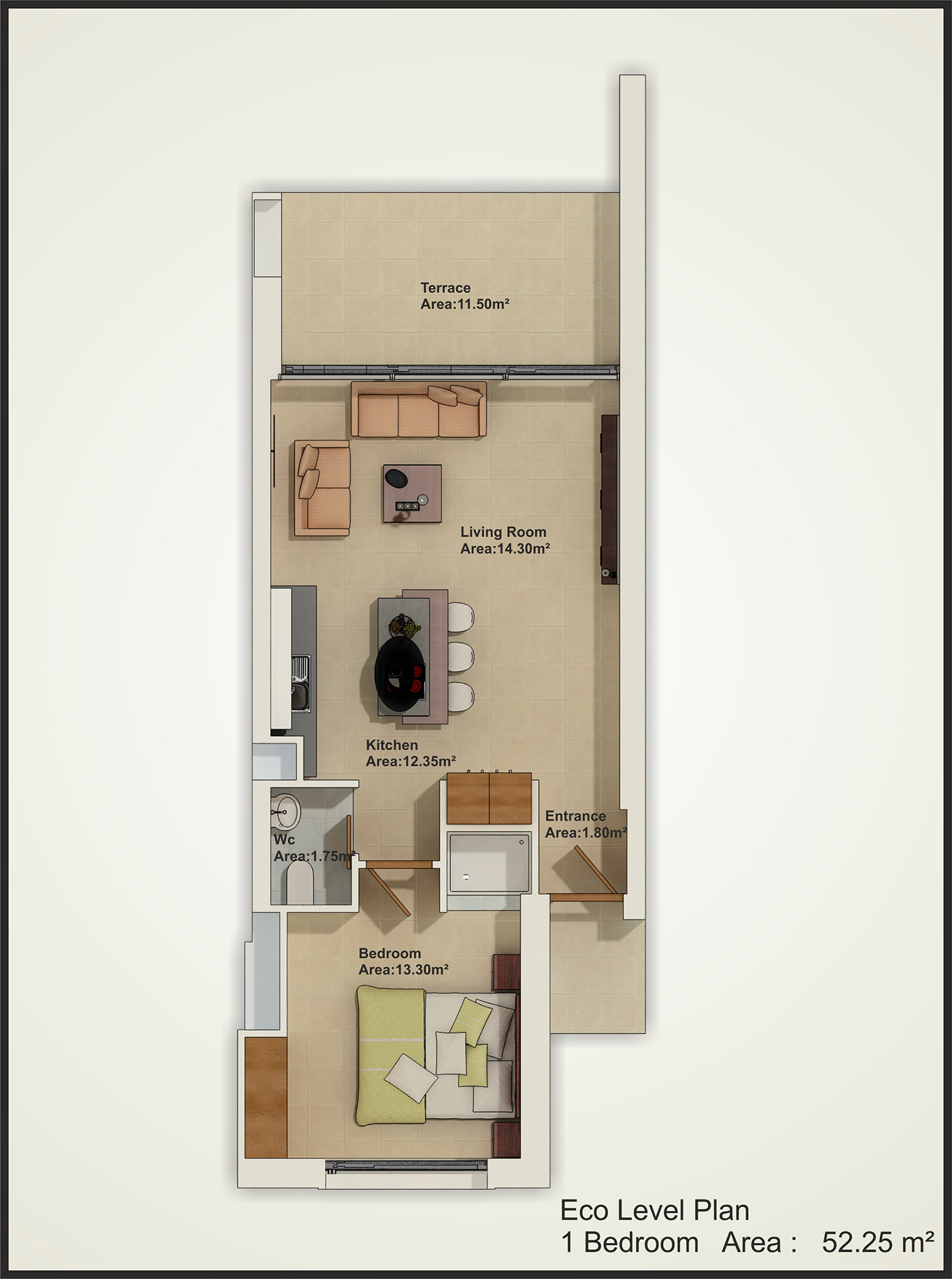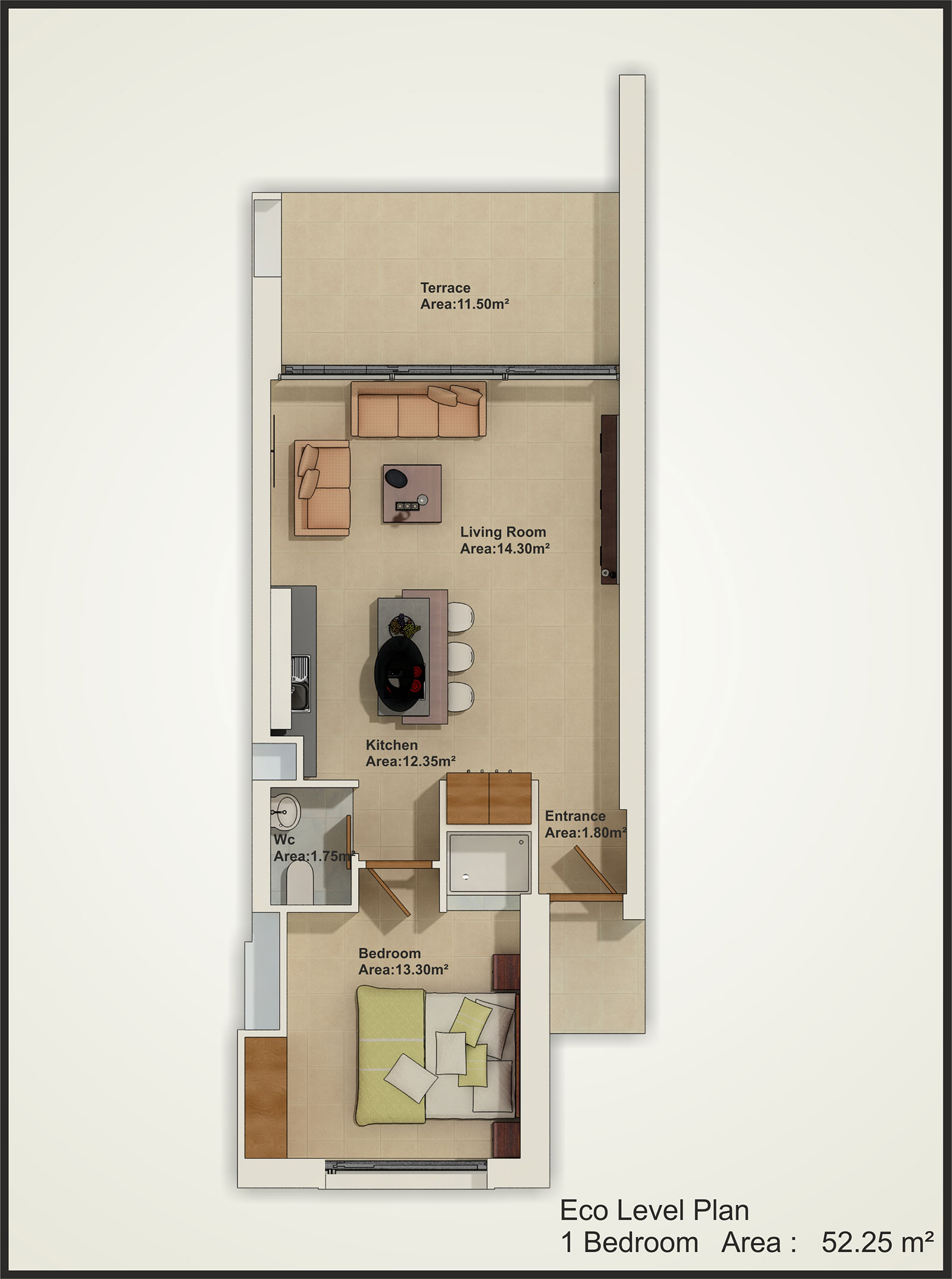- Available for sale: units 10, 12, 13, 14
- Distance from the sea: 200m.
Covered area: 54 sqm + terrace + garden
- Garden Size: 20 sqm
No. of bedrooms: 1
No. of bathrooms: 1
Cross ventilation: 2
Floor plan: 1 + garden
APPATRTMENT SPECIFICATIONS
• Cavity walling and damp, proof course, insulated brick works
• Climate and water insulation roofing – bitumen application
• Waterproof plastering
• Choice of Interior ceramic floor tiling – design team’s preferred choice is bare concrete
• Double glazed windows by “Reynards” – made in Belgium
• American style interior doors
• Hot water tank system – 80 liters with timer switch
• 5 years structural guarantee
• 1 year general guarantee
• Modern looking aluminum entrance door with door bell
• Ciddi branded kitchens
• Fitted kitchen cupboards – bespoke kitchen, client to provide appliance specs
• Main room light
• Main light switch
• Bedside alternate light switch
• Bedside electric outlet
• 2 main room electric outlets
Bath room 1
• Main room light
• Main light switch
Bath room 2
• Main room light
• Electric outlet for hairdryer etc.
• Main light switch
bath room 3
• Main room light
• Main light switch
• External light fittings: 6 at rear & 2 at front of property
• All internal and external doors to include locks / handles etc
• All plumbing included – piping / taps / hydro water pump etc
• Main light switch
• 3 electric outlets
• Terrace light switch
• Main room light
• Main light switch
• Dining area light
• Dining area light switch
• Refrigerator outlet
• Oven electric outlet
• four utility electric outlets

