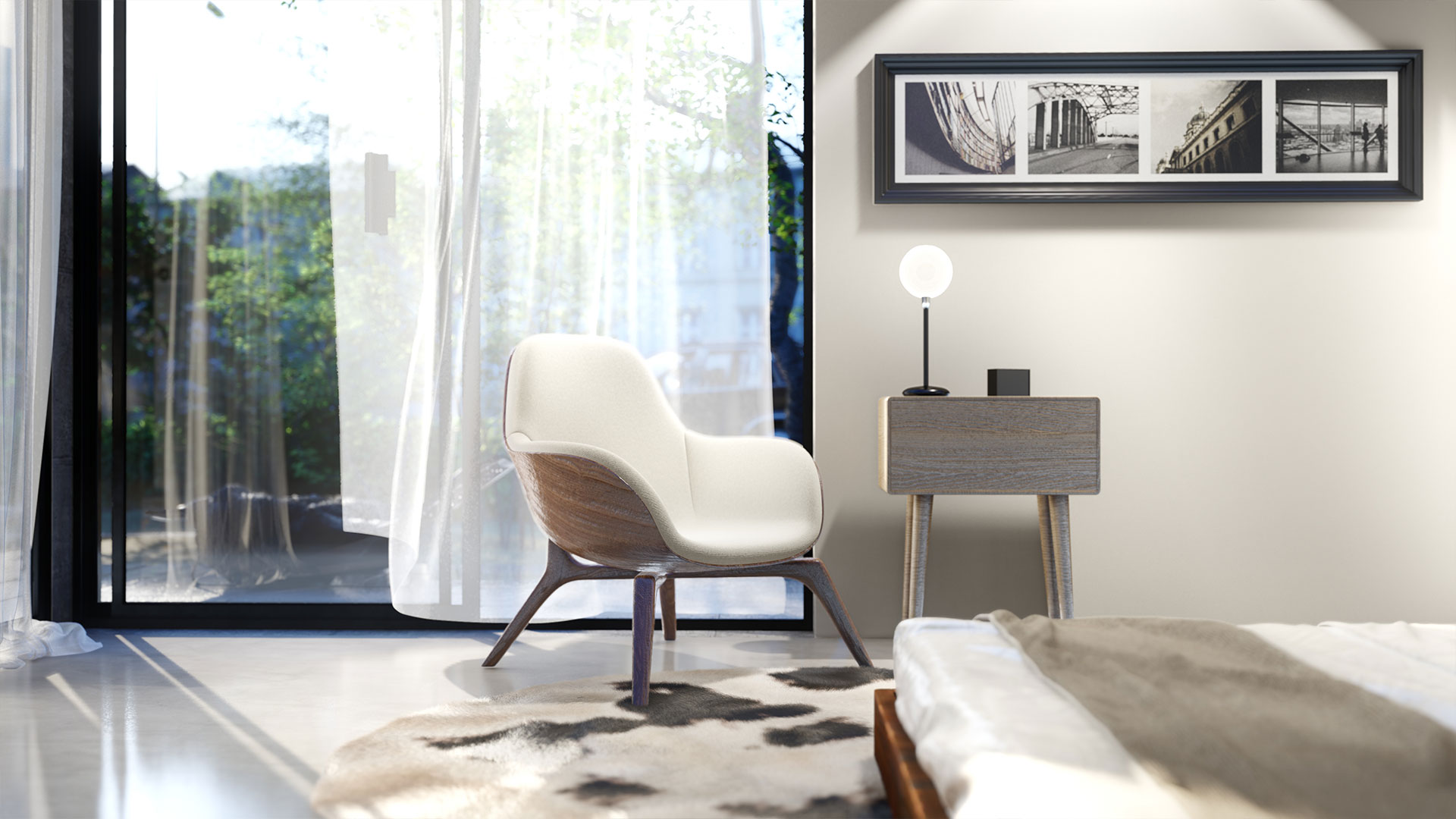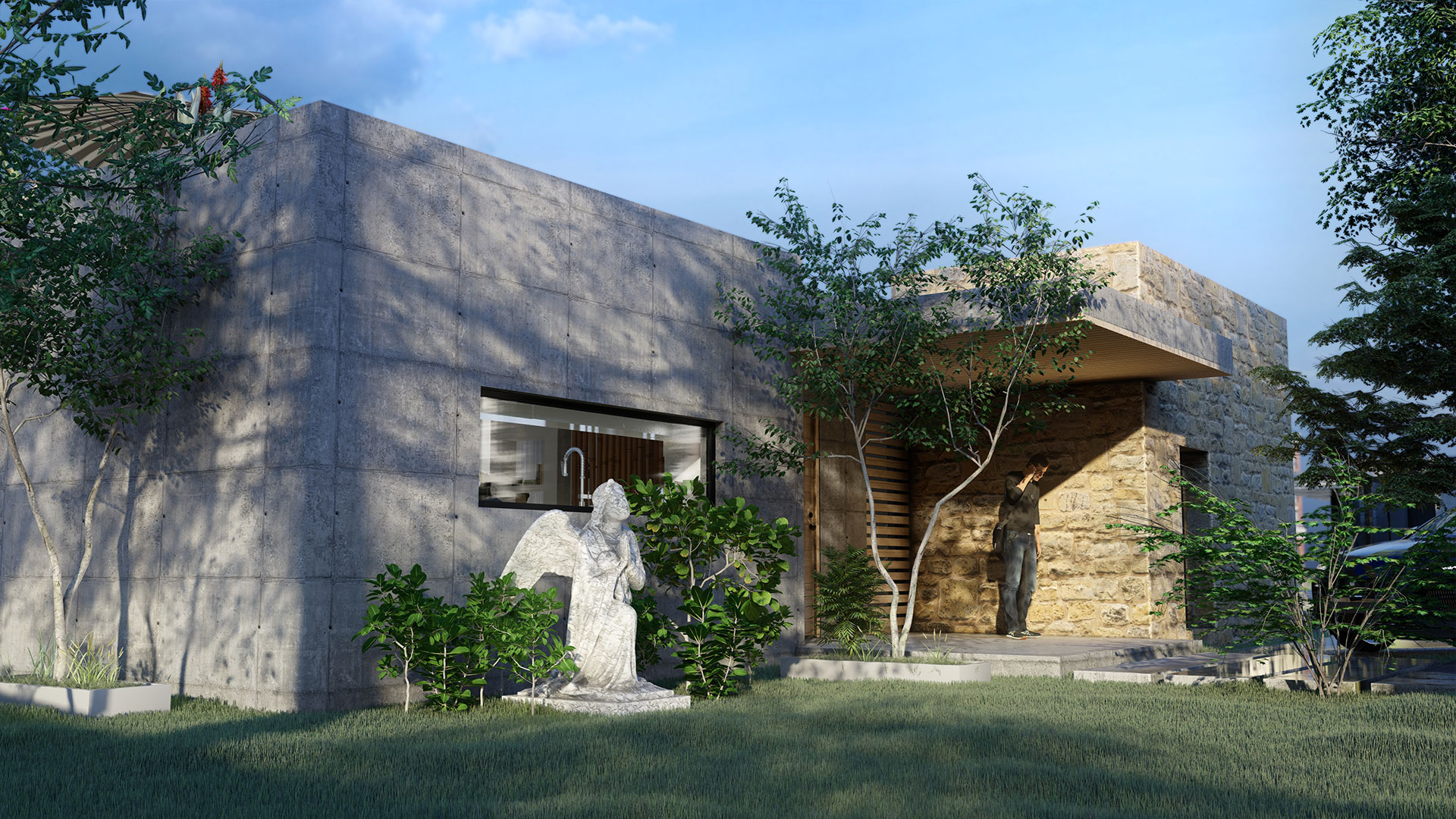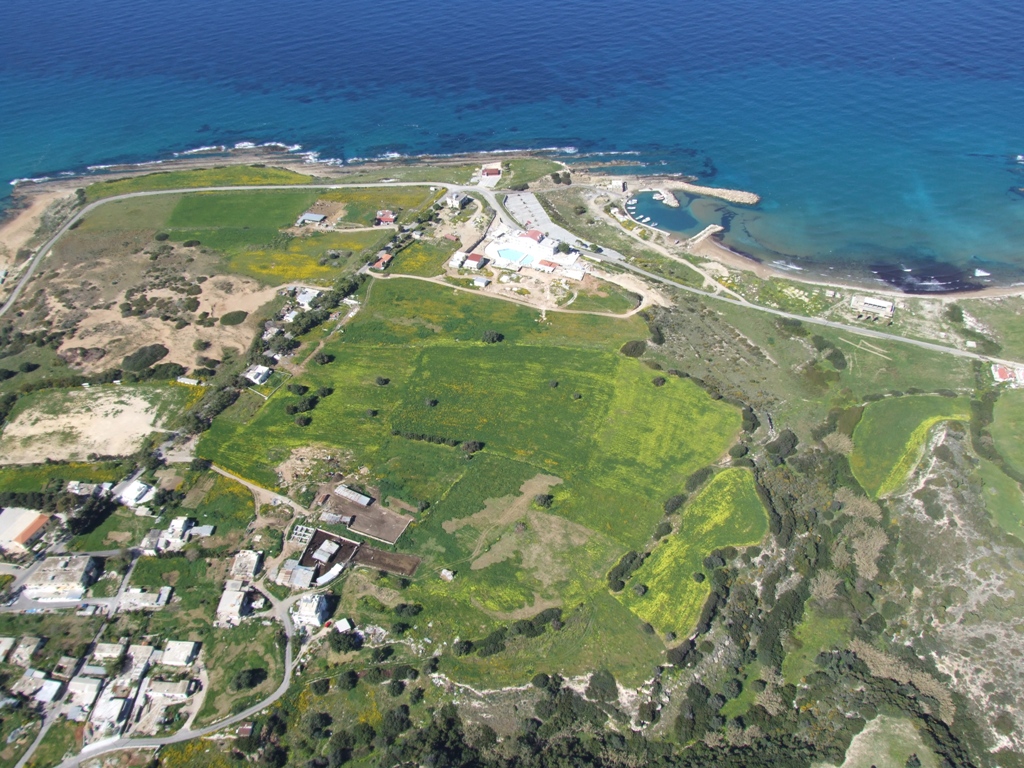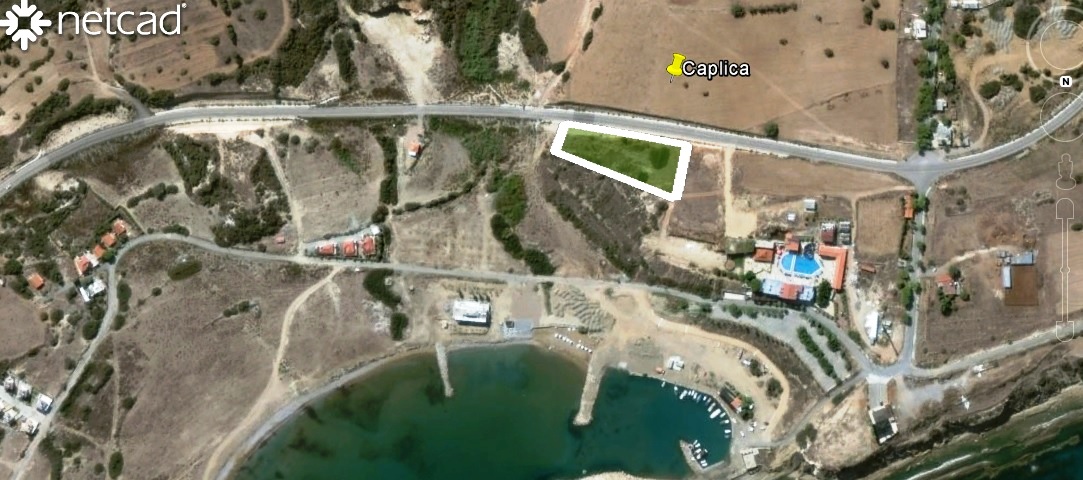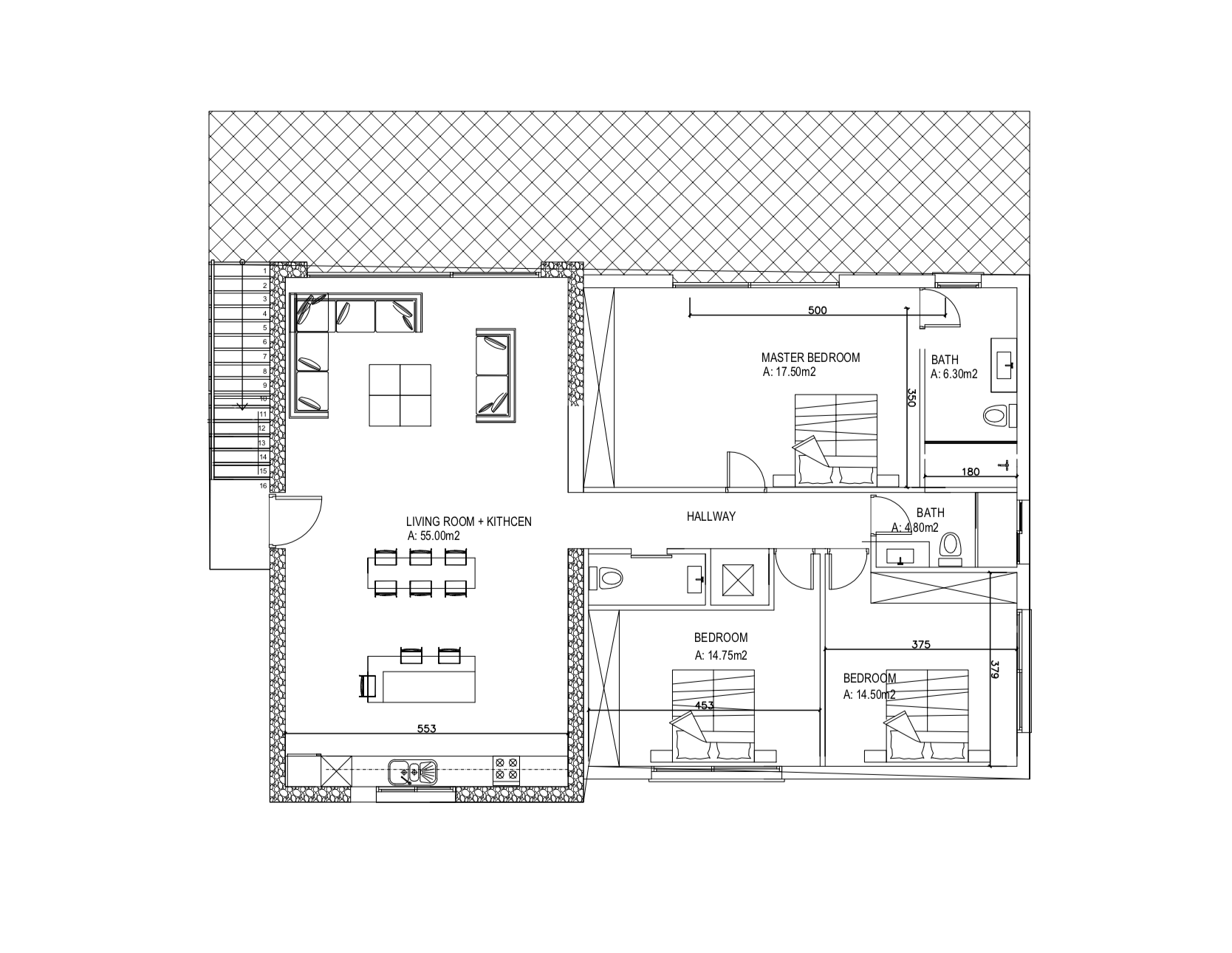- Available for sale: units F1 – F5
- Distance from the sea: 100m
- Plot size: 650sqm
- Covered area: 160sqm
- Garden size: 470sqm
- Roof size: 100sqm
- No. of bedrooms: 3 rooms
- Cross ventilation: 4
- Floor plan: one floor + garden + roof
VILLA SPECIFICATIONS
All rooms equipped with ventilation hatch (for better ventilation in the villa) – 12 cm -20 cm from ceiling
Multi inverter system with hidden units (included in villa price)
Cavity walling and damp-proof course – insulated brick works
Climate and water insulation roofing – bitumen application
Waterproof plastering
Choice of Interior ceramic floor tiling, design team’s preferred choice is bare concrete
Double glazed windows by ‘Reynards’ made in Belgium
American style interior doors
Hot water tank system – 80 liters with timer switch
5 years structural guarantee
1 Year general guarantee
Large wooden pivot entrance door, custom made to traditional Cyprus style
Entrance area: snake type parquet to entrance
Ciddi brand kitchens
Fitted kitchen cupboards – bespoke kitchen, client to provide appliance specs
Recessed wood-burning stove
Fitted wardrobes to all bedrooms
Bathroom 1
Main room light
Main light switch
Bathroom 2
Main room light
Electric outlet for hairdryer etc
Main light switch
Bathroom 3
Main room light
Main light switch
Infinity swimming pool with lights and rain shower including stepping stones
Concrete casted staircase with railing
52sqm roof terrace with low maintenance cactus garden
Constructed wall to cliff edge and interior access road – complete landscaping by Nadav Friedman
Bordering / fencing to the communal area: Most fencing will be done with shrubbery
All internal and external doors to include locks / handles etc
All plumbing included – piping / taps / hydro water pump etc
Main room light
Main light switch
Bedside alternate light switch
Bedside electric outlet
2 main room electric outlets
Main room light
Main light switch
Bedside alternate light switch
Bedside electric outlet
2 main room electric outlets
Main light switch
Bedside alternate light switch
Terrace light switch
Bedside electric outlet
Main room light
Main light switch
3 electric outlets
Terrace light switch
Log burner pipe work preparations
Main room light
Main light switch
Dining area Light
Dining area light switch
Refrigerator outlet
Oven electric outlet
4 utility electric outlets






